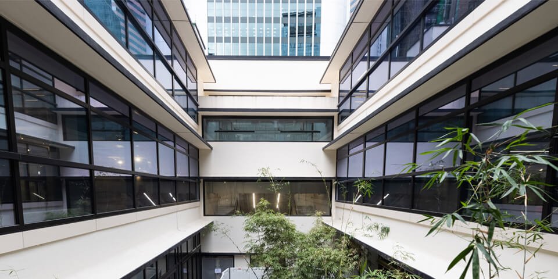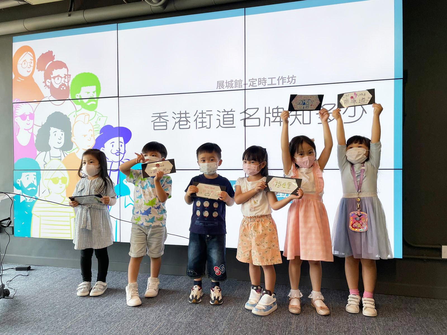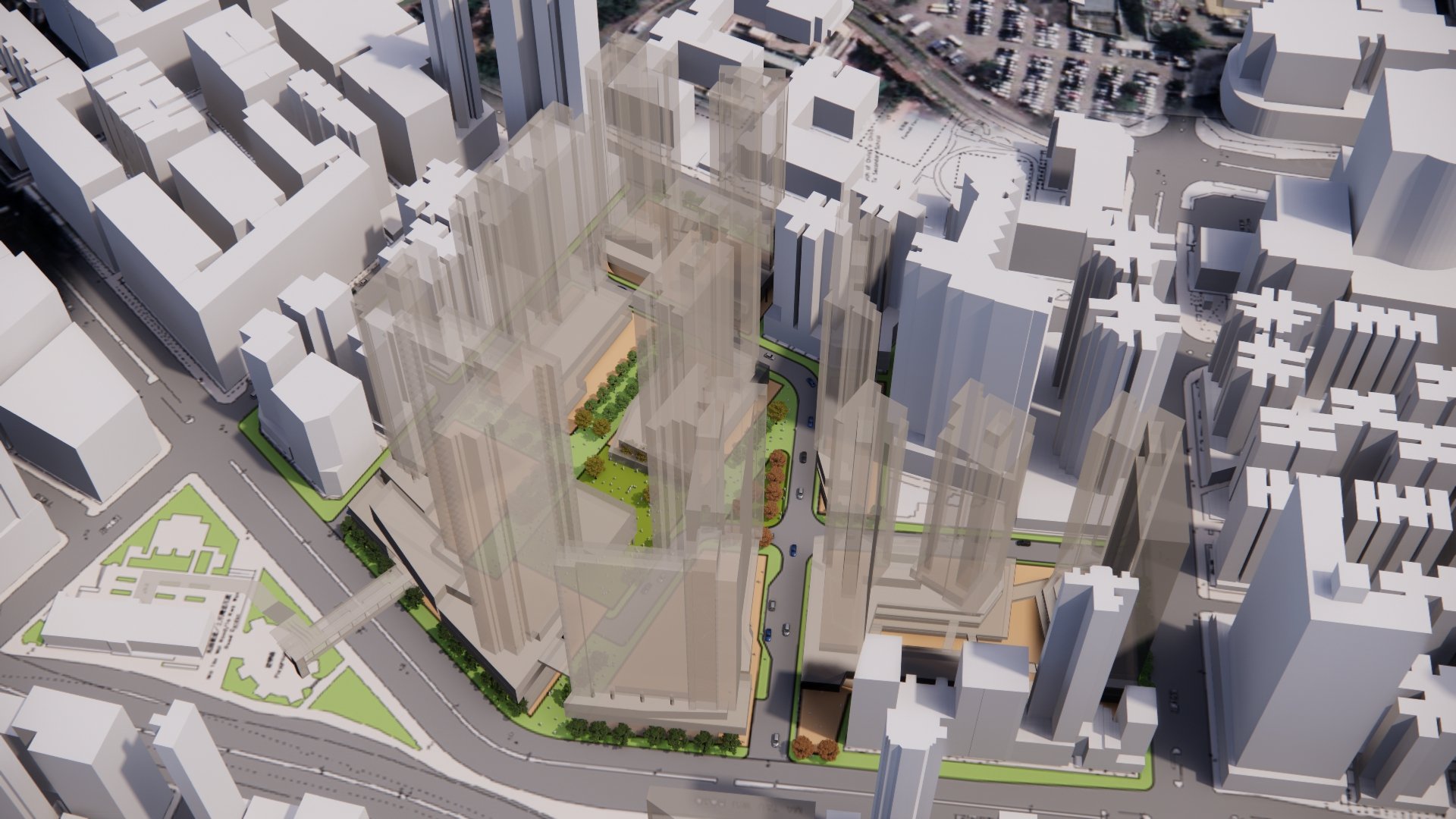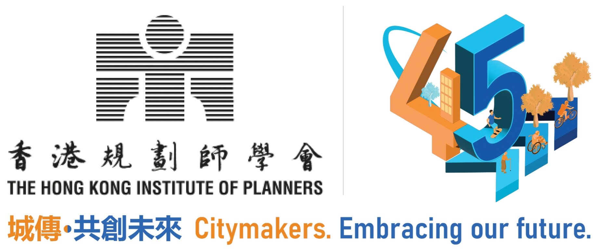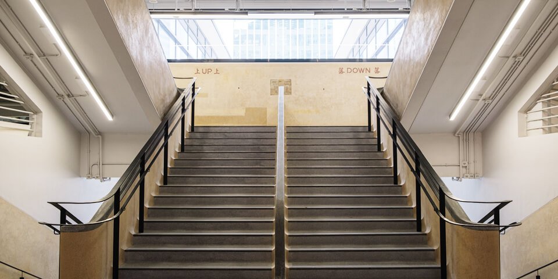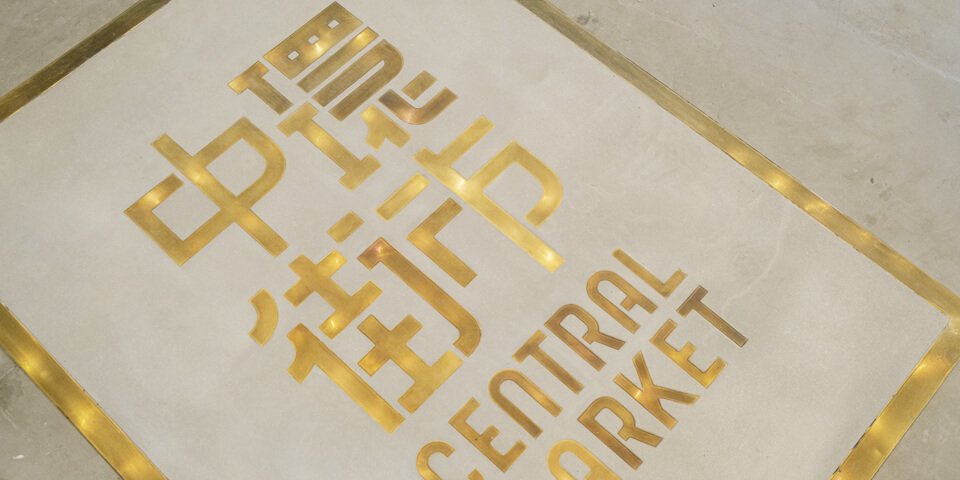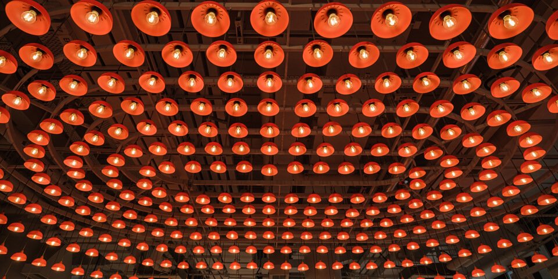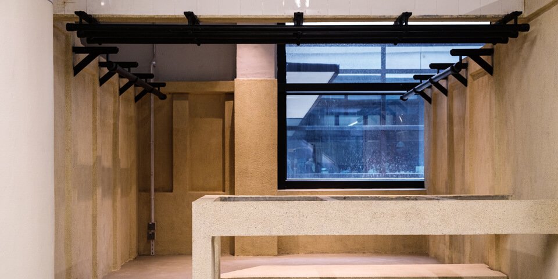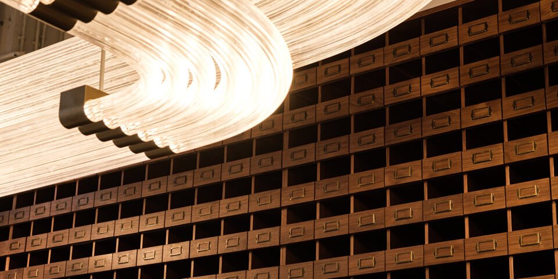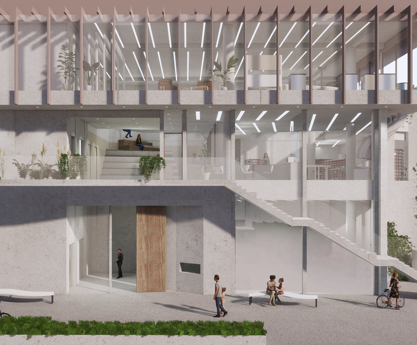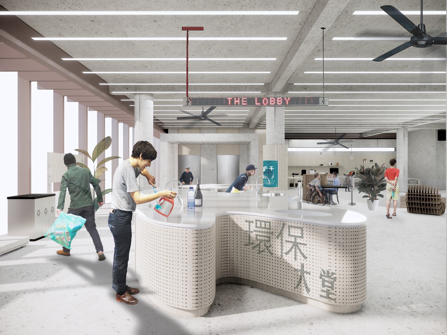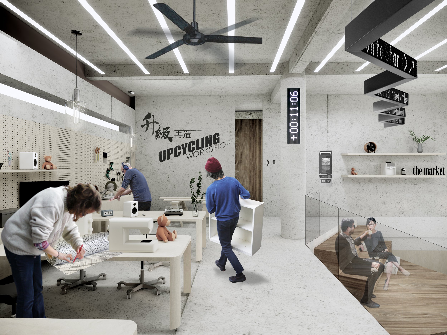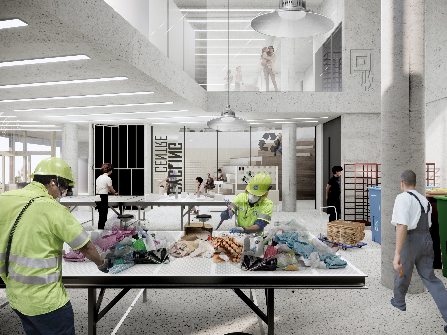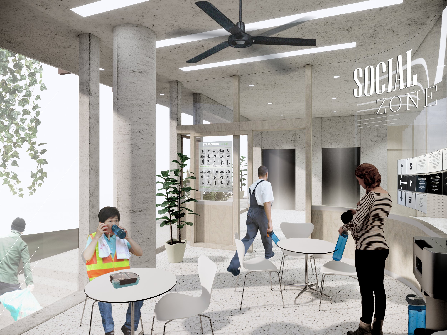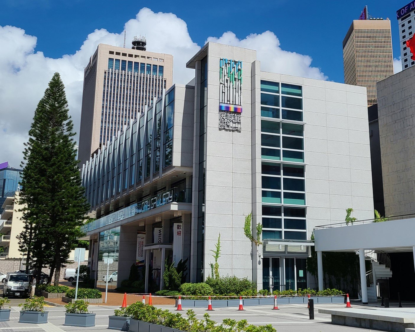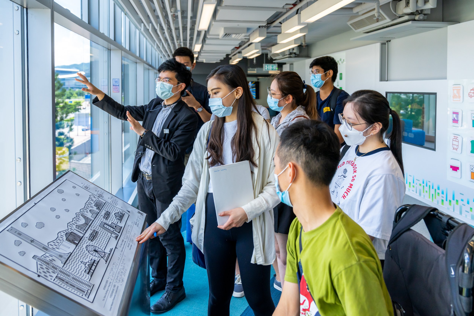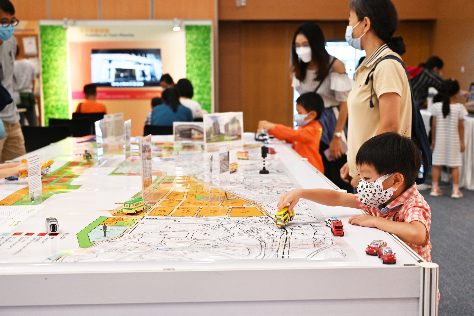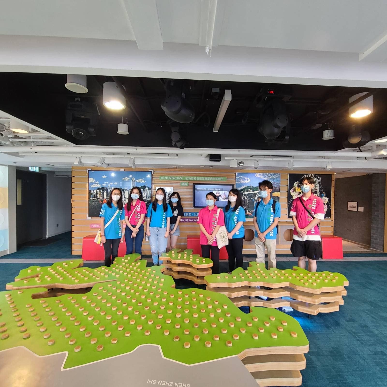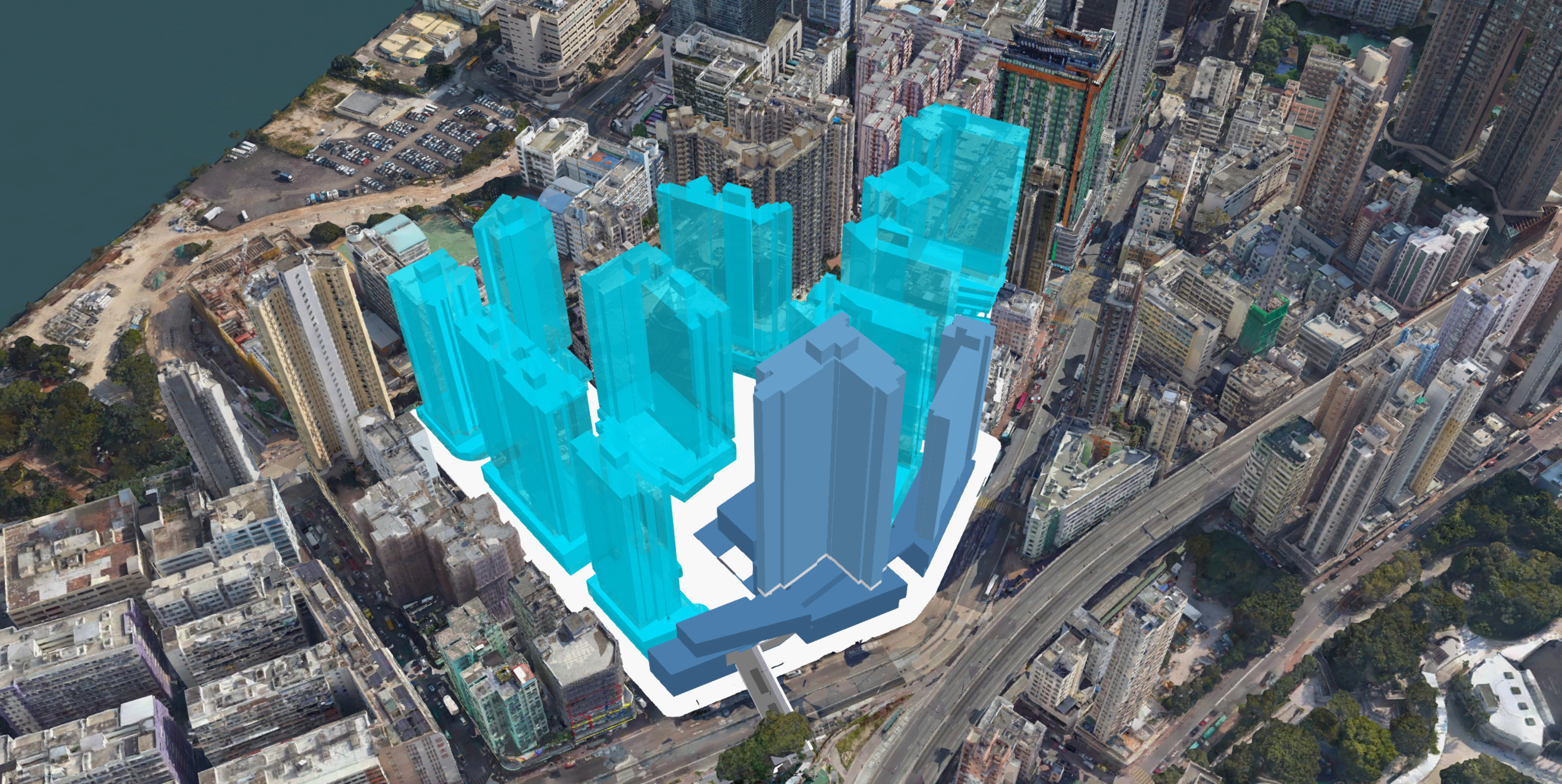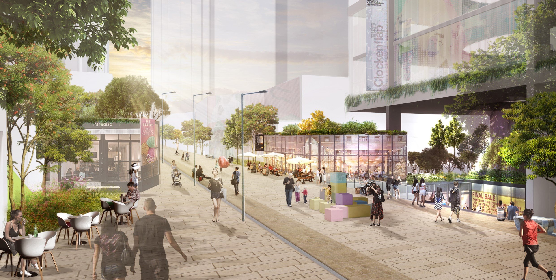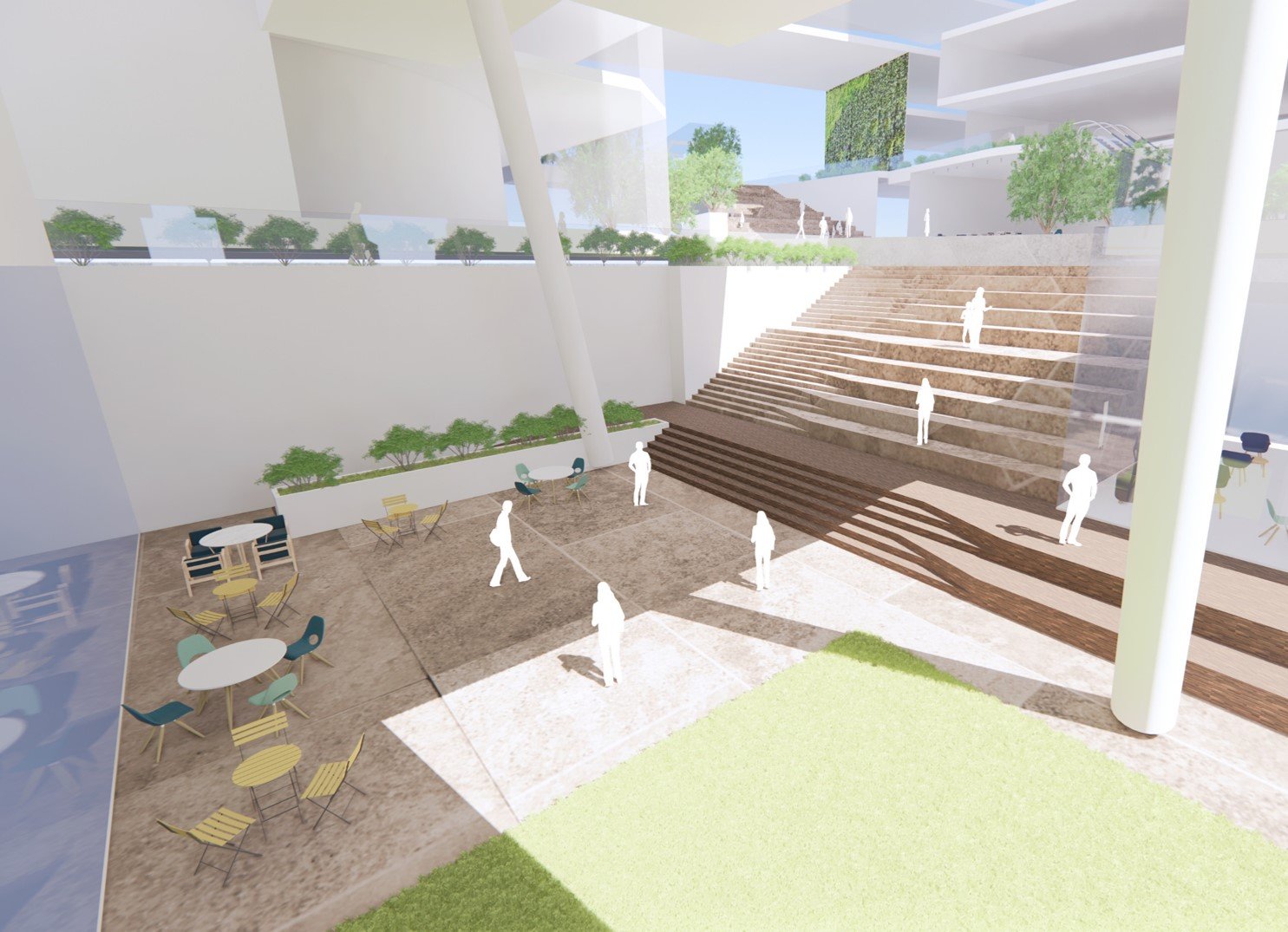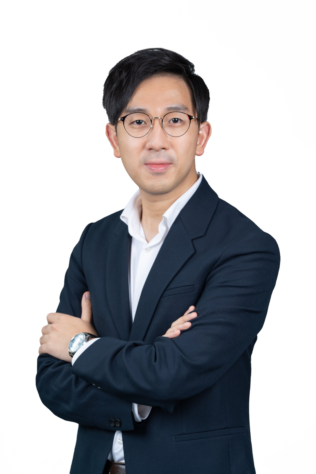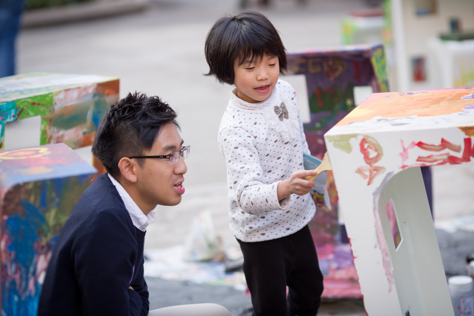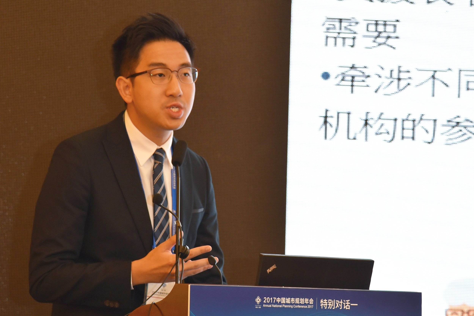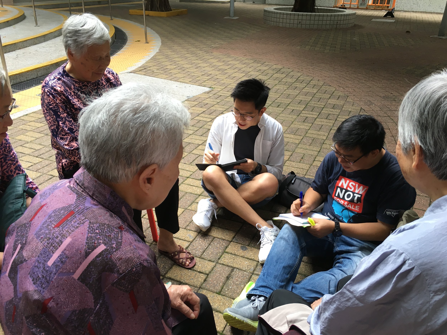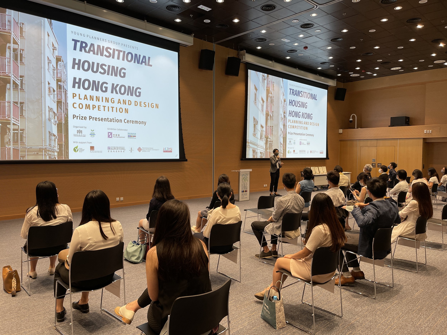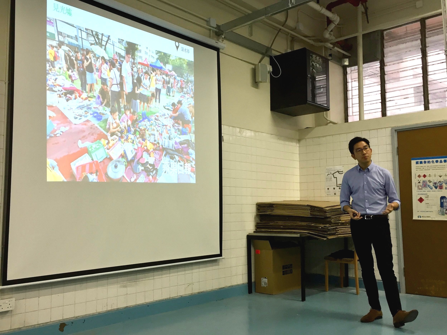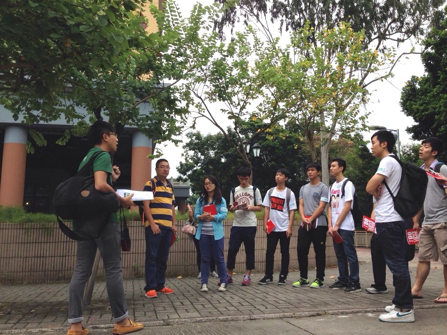Situated in between Queen’s Road Central and Des Voeux Road Central, Central Market was completed in 1939 and closed in 2003. Following the government’s launch of its Conserving Central policy in 2009, the Urban Renewal Authority (URA) was assigned to revitalize the market. The first phase of revitalization was completed in 2021 with Chinachem Group as the operator since March 2021, while the second stage will be completed in 2022.
中環街市位於皇后大道中及德輔道中,於1939年落成,至2003年關閉。2009年,「保育中環」政策推出,由市區重建局活化。第一期活化於2021年完成,並由華懋集團於2021年3月起負責營運,而第二期活化將於2022年完成。
A Heritage Site by the Public and for the Public 公眾意見主導 古蹟融入社區
By following the Oregon Experiment, the planners and the conservationists invited members of the public to participate in the early planning stage, allowing the team to refer to the public needs, especially the creation of an “urban oasis” when designing the new use of the market. Guided by the planners and the professional team, Central Market has more than 10,000 sq ft of public open space and about 100 seats for the public. The team has also preserved the 24-hour passageway, provided support to local brands and start-ups, and overseen community events. The revitalized market was made a “Playground for All” that incorporates STEAM and retail and education-cum-entertainment. It also serves as a rally point that enhances connectivity and creates synergy among neighboring buildings.
規劃師參考美國「俄勒岡實驗」,於中環街市規劃初期邀請公眾參與,共同構思如何活化中環街市,讓專業規劃及保育團隊於籌劃時,確保活化項目符合公眾意願及需求,營造城中綠洲。在規劃師的專業團隊帶領下,活化後的中環街市,擁有逾萬呎綠化空間及約百個公眾座位,成為中環商業區內罕有的公共空間及休憩地。另外,團隊亦按照公眾意見,保留了24小時的行人通道,支持本地及初創企業,並籌備社區節目,加入教育、科技及娛樂元素,讓此項目成為區內龍頭古蹟地標,長遠而言推動社區發展。
“Revitalization First” Heritage Conservation 活化先行 兼備有形及無形文化遺產
Both the tangible and intangible cultural heritage of Central Market were carefully conserved – from the iconic Streamlined Moderne envelope to "exchange," the spirit of a market's place. The concept of "plug-to-operate" allows for flexible operations and adaptations for retailers, while the market creates a platform for start-up entrepreneurs to display their products and technologies in every part of the market. Based on Building Information Modelling, the planners made appropriate decisions to preserve the heritage site's original fabric while ensuring that the revitalized heritage site is a 21st-century marketplace that holds collective memories and suits current and future needs.
中環街市除了保留了其現代流線風格的建築外,更強調保育街市「交易」的精神,以傳統街市的彈性營運模式設計攤檔,減少對古蹟的改動,方便商戶佈置及營業。初創企業也能於古蹟任何角落展示其技術及產品。規劃團隊於復修期間以建築科技配合,將具高價值的定義特徵元素保留,盡量保存建築物原貌及大眾對建築物的集體回憶,讓活化後的古蹟能符合公眾現今及將來所需。
Existing international heritage conservation charters, local laws, and regulations lack clear guidelines for conserving reinforced concrete buildings. Due to increasing concern over conserving modern architecture, the planners organized international seminars that invited sharing from good planning and heritage conservation practices. It is expected that the Central Market project will encourage the study and discussion of the limitations of Hong Kong’s current guidelines on conserving reinforced concrete structures.
此外,鑑於街市復修前的結構狀況惡劣,未能符合公眾對古蹟新用途的意願,規劃團隊亦籌辦國際性研討會,開啟專業界別對鋼筋建築保育的討論,期望推動業界及政府為保育鋼筋古蹟制訂更適合的指引及法例。
Place-Making through the Introduction of Historic Urban Landscape 以歷史性城鎮景觀策略為本的地方營造
This project opens the study of the development of Central’s historic urban landscape under the Conserving Central policy, the invigoration of the CBD during non-office hours, and the improvement of urban infrastructure and ventilation through the introduction of the Historic Urban Landscape approach. It considered the site’s relationship with infrastructure, topography, built environment, cultural practices, economic processes, heritage context, and open spaces etc.
中環街市活化項目的規劃,透過連結周邊古蹟、街市及公共空間,開啟中環歷史城區的研究,並探討歷史性城鎮景觀如何應用於城市規劃,包括如何增加中環於非商業時間的人流、改善交通配套、城市空氣質素,為市區建立公共空間和加強中區古蹟文化的網絡。
Conclusion: From driving the public participation in the early stage of conservation, to leading the professional team in carrying out revitalization work, and to spearheading the operation team with place-making initiatives, the planners have been taking an active role throughout the Central Market revitalization process, making an exemplar of the heritage revitalization planning in Hong Kong.
總結:從保育初期的公眾參與及諮詢,到中期的古蹟復修工程及活化工作,乃至活化後重開的營運管理及地方營造,規劃師團隊於中環街市活化的不同階段,均擔當了積極及指導性的角色,成為本地古蹟活化規劃的重要範例。
